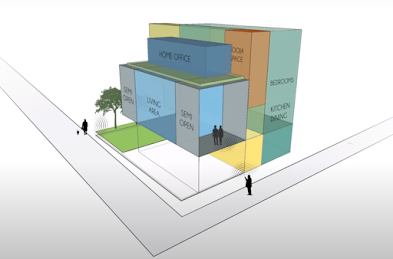Brick curtain house by Design work group
The undulation on brick curtain wall created bulges on certain
areas of the wall which in turn casted shadows on itself and restricted heat
gain into the building.
The building itself speaks abouts it’s inhabitants and their lives. The three main aspects that were taken into consideration while designing was climate, context and client’s brief. Surat has an extreme type of climate therefore climate was a very crucial parameter of this design.
There were few projections made on the brick wall which reduced almost 40% of heat gain into the building. The curtain wall creates a wonderful backdrop for the living room on the west facing side.
The interesting part is brick undulating is done in such a
way that the undulating surfaces cannot be viewed from a distance as compared
to having a closer look.
When we look at the planning we can observe private spaces
at the backside of the site and public spaces towards the front side, then
comes the services which is in between the two.
Ground floor consists of parking, a multipurpose hall with a
servant room and a garden space outdoors.
Above the multipurpose hall comes bedrooms, kitchen and
dining which is the private area. On the other side, above parking comes living
room with 2 semi open spaces on either sides which focuses on wind and light
entering into the living room.
On the final level is a home office space for the client
which is just above the living room having a refreshing view of a terrace garden.
Pooja room lies in the centralized space which is in between 2 levels and can
be viewed from the topmost levels.
The staircase connecting living room to the office space of
the building is a very thin riser free staircase, which also has an art insulation
along it’s way.
There is an office space on the level above the living area
which opens up to a beautiful terrace garden.
It has a sustainable and functional approach which also goes
along with the surrounding styles.
Please do leave in your comments in the comments section below.
^_^


















Wonderful 😍
ReplyDeleteyayyyy!!
Delete